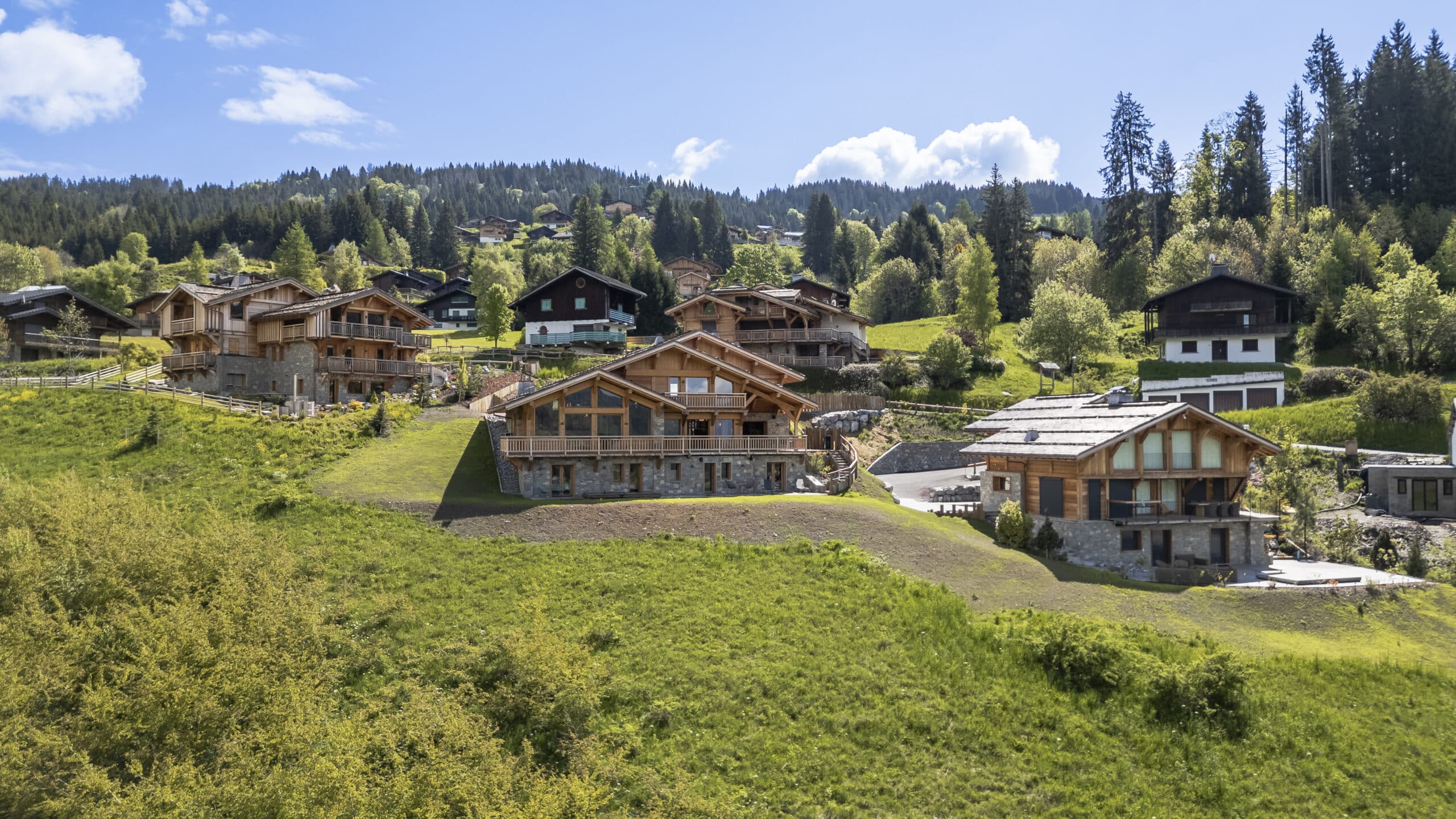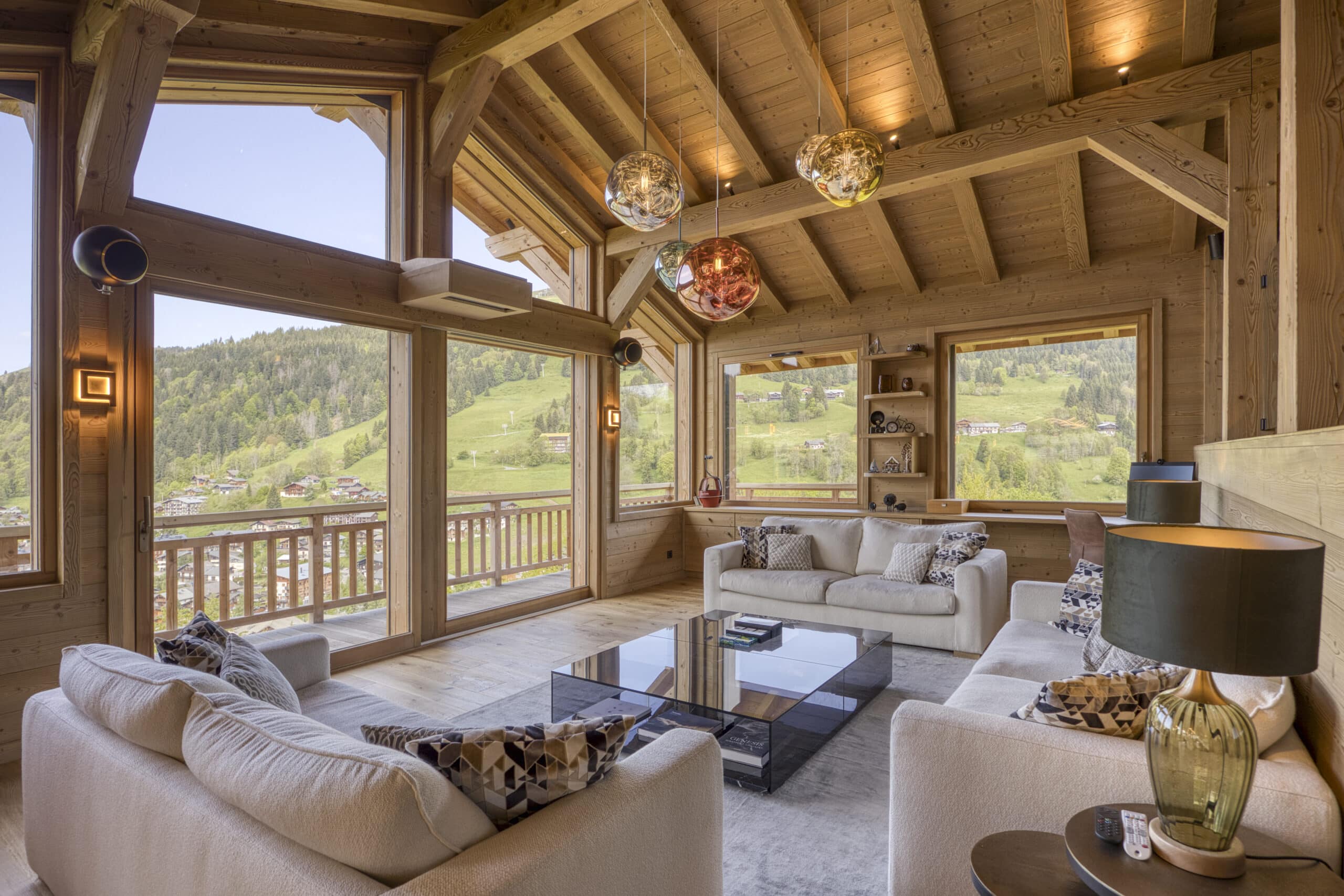Nestled at the heart of Portes du Soleil, Les Gets resort seduce as much by its panoramas as by its typically Savoyarde architecture. Each chalets, each renovated farms, each residence tells its own story.
In Les Gets, housing is not left to chance : it’s an essential element of local identity. From beginning, the municipality has taken care to preserve harmony between landscape integration, authenticity and modernity, making architecture a true reflection of station’s values.
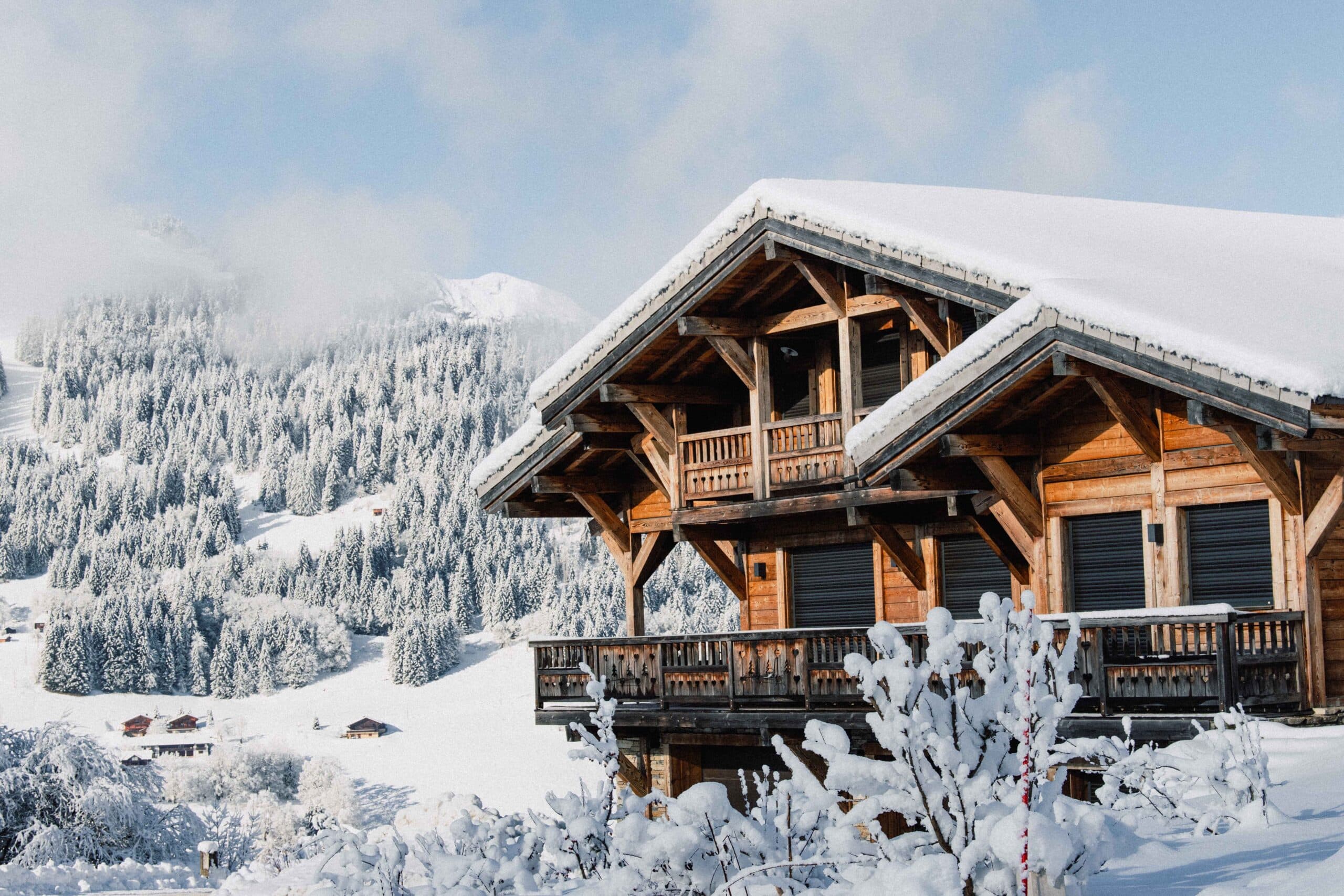
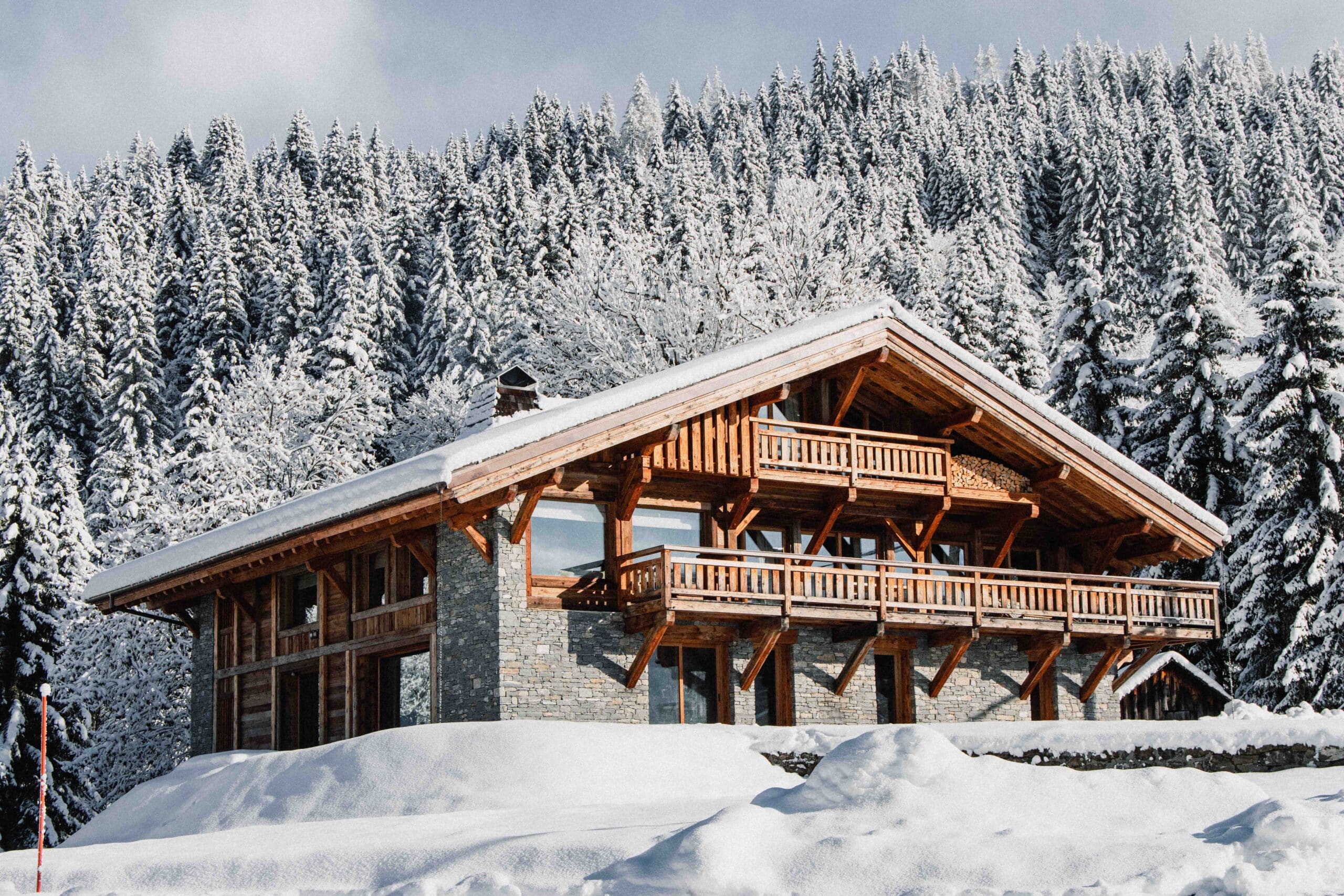
The “Gets” architecture, a reflection of the station’s values
A strong alpine identity
At the centre of the village of Les Gets, architecture occupies a central place. The municipality ensures that every new construction respects the spirit of the place and that a genuine integration into the landscape takes place.
The use of wood, stone, harmonious façades creates a visual continuity that preserves the mountain charm of the village. This coherence — both visual and architectural — is today one of the pillars of the village’s attractiveness.
A strong harmony between tradition and modernity
Far from being frozen in the past, the architecture of Les Gets evolves with its time. The chalets draw inspiration from traditional codes while integrating contemporary comfort and equipment: enhanced insulation, large bay windows, ecological heating… It is this alliance between tradition and modernity that gives the station its unique character.
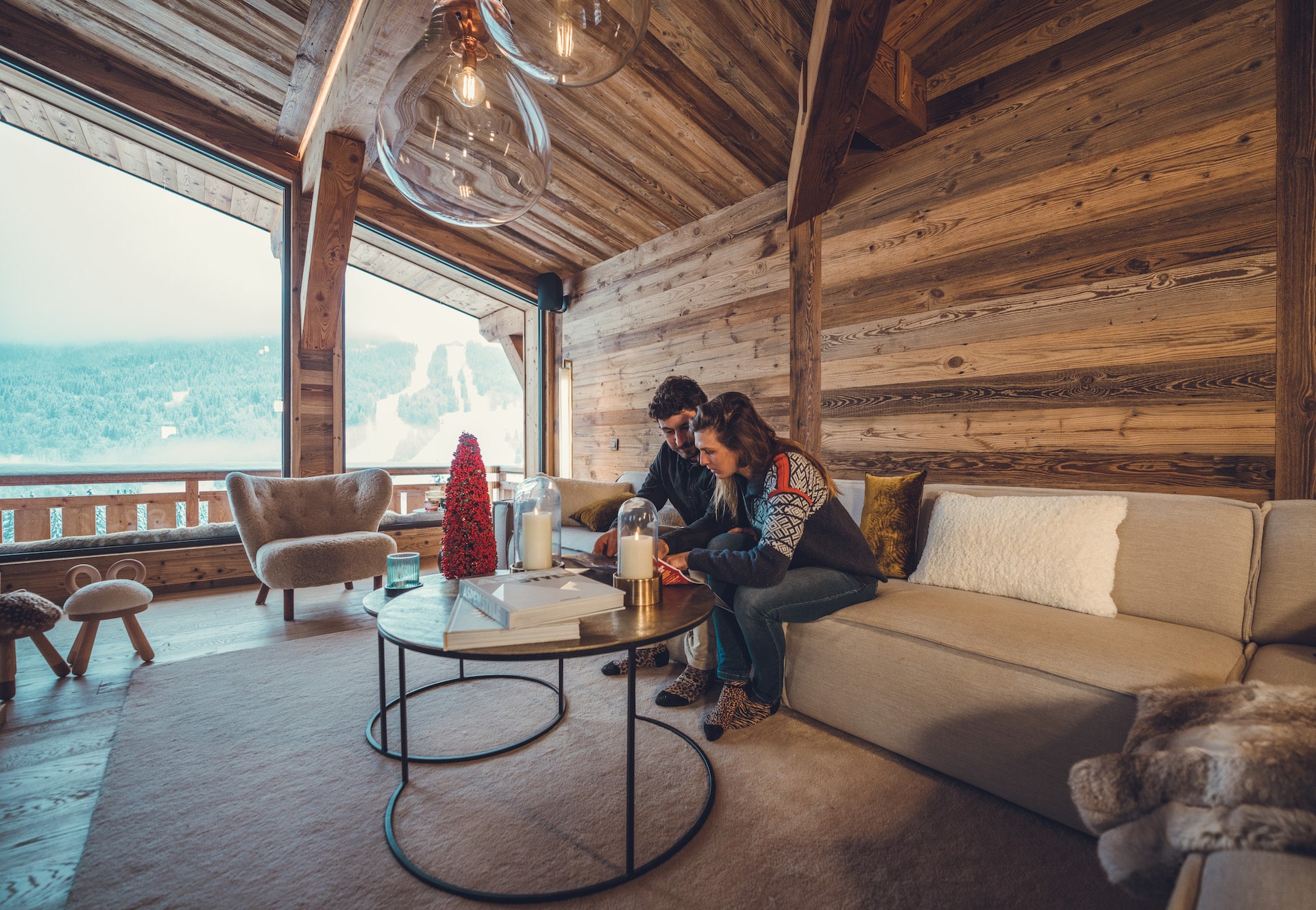
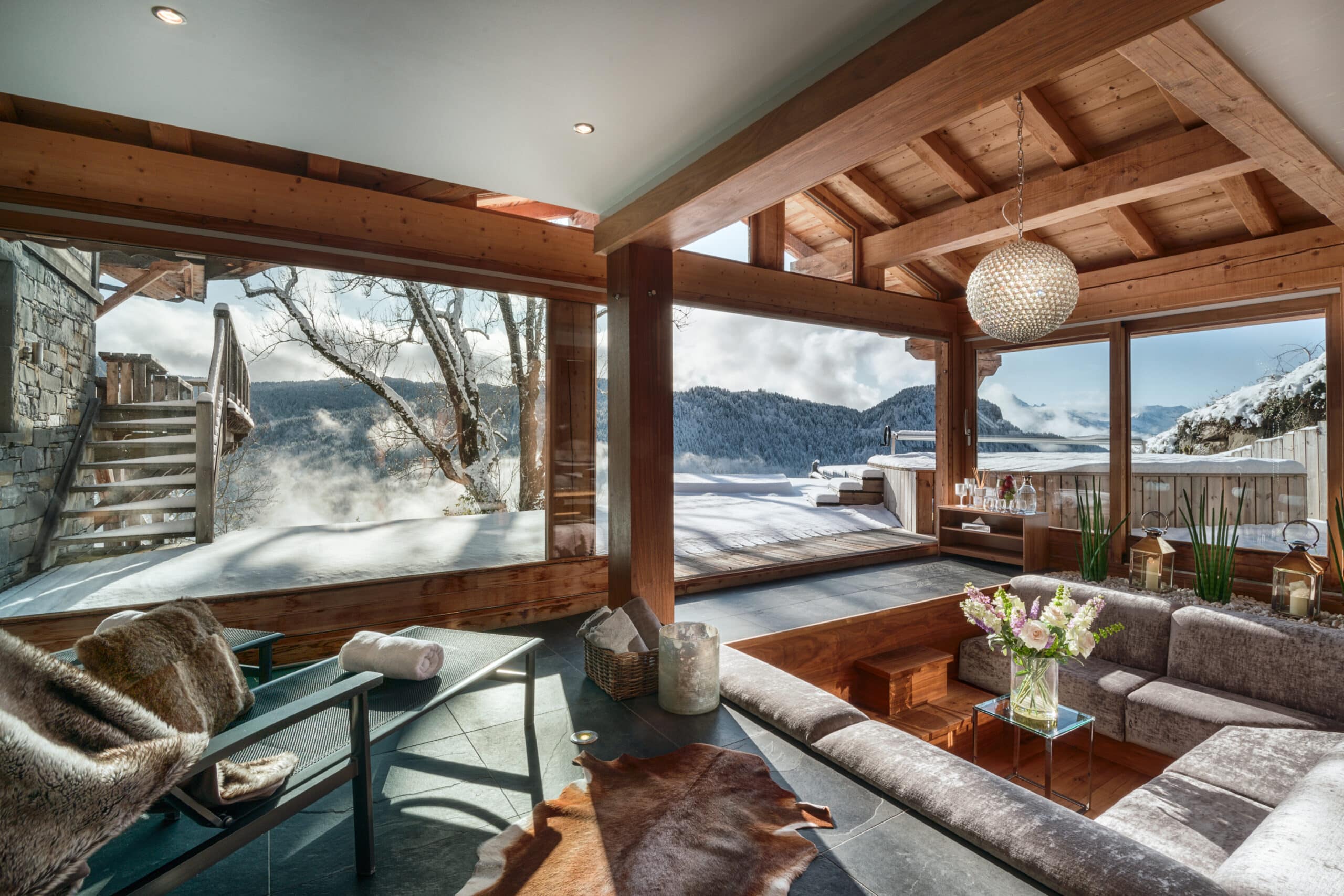
The typical materials and construction styles
The emblematic duo: stone & wood
The habitat of Les Gets rests on an ancestral know-how: a stone base ensuring solidity and a wood structure bringing warmth and aesthetics.
The use of local species such as larch or spruce is preferred. On the one hand for their thermal resistance, but also for their natural hue which weathers over time and integrates perfectly into the landscape of Les Gets.
Roofs and façades
In Les Gets, steep roofs covered in slate and wooden shingles allow snow to slide off easily. Carved balconies and roof overhangs offer both protection and charm and give the chalets a warm appearance.
Renovated Savoyard farms
Witnesses to the village’s agricultural past, the old Savoyard farms are an integral part of the architectural heritage of Les Gets. Originally built to shelter families, livestock and crops under a single roof.
Today, these massive buildings have been carefully renovated to become charming accommodations while preserving their former soul. Exposed beams, raw wooden joists, thick stone walls and old barns converted into vast living spaces create a unique atmosphere mixing authenticity and contemporary comfort.
Local craftsmen still make sure to preserve some original elements which allow the story of the place to be told while integrating harmoniously into modern layouts.
The renovations of Savoyard farms in the Les Gets territory are part of a process of valorising Alpine built heritage. They allow old buildings to be given a new lease of life while contributing to the durability of the village.
→ A unique and warm habitat at the crossroads of past and present where one finds the full soul of the village of Les Gets.
Modern chalets inspired by the local style
In Les Gets, modern architecture is inspired by the traditional codes of Savoyard chalets, while re-interpreting them with a contemporary touch. These chalets preserve the authenticity of local materials: natural wood, stone, exposed structures but combine them with clean, sober lines, large open volumes and large bay windows offering a panoramic view of the surrounding peaks.
The constructions of chalets in Les Gets testify to a desire to preserve the spirit of the village: respect for the visual identity and integration into the landscape while responding to the expectations of modern visitors, whether families, couples or groups of friends in search of comfort and authenticity.
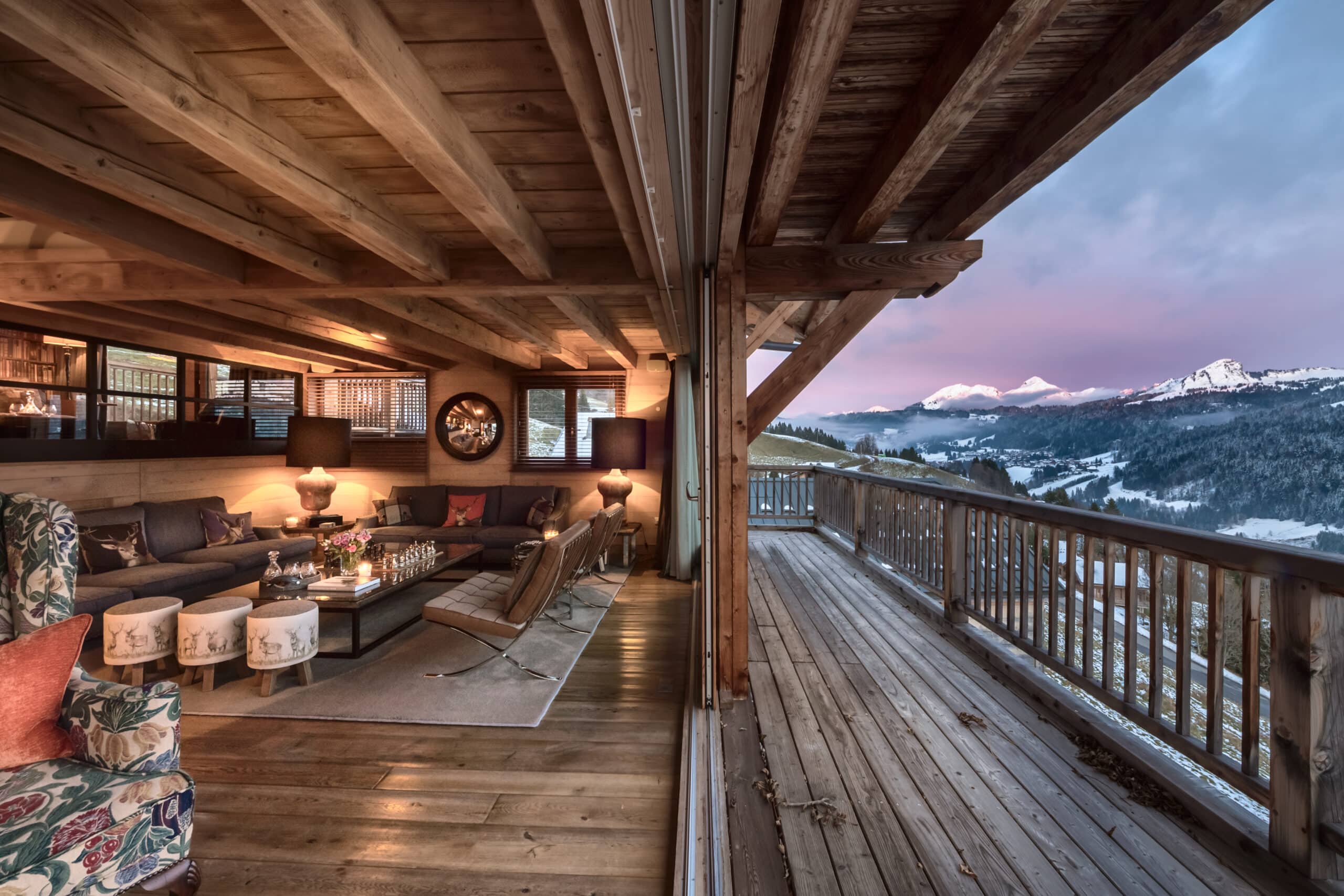
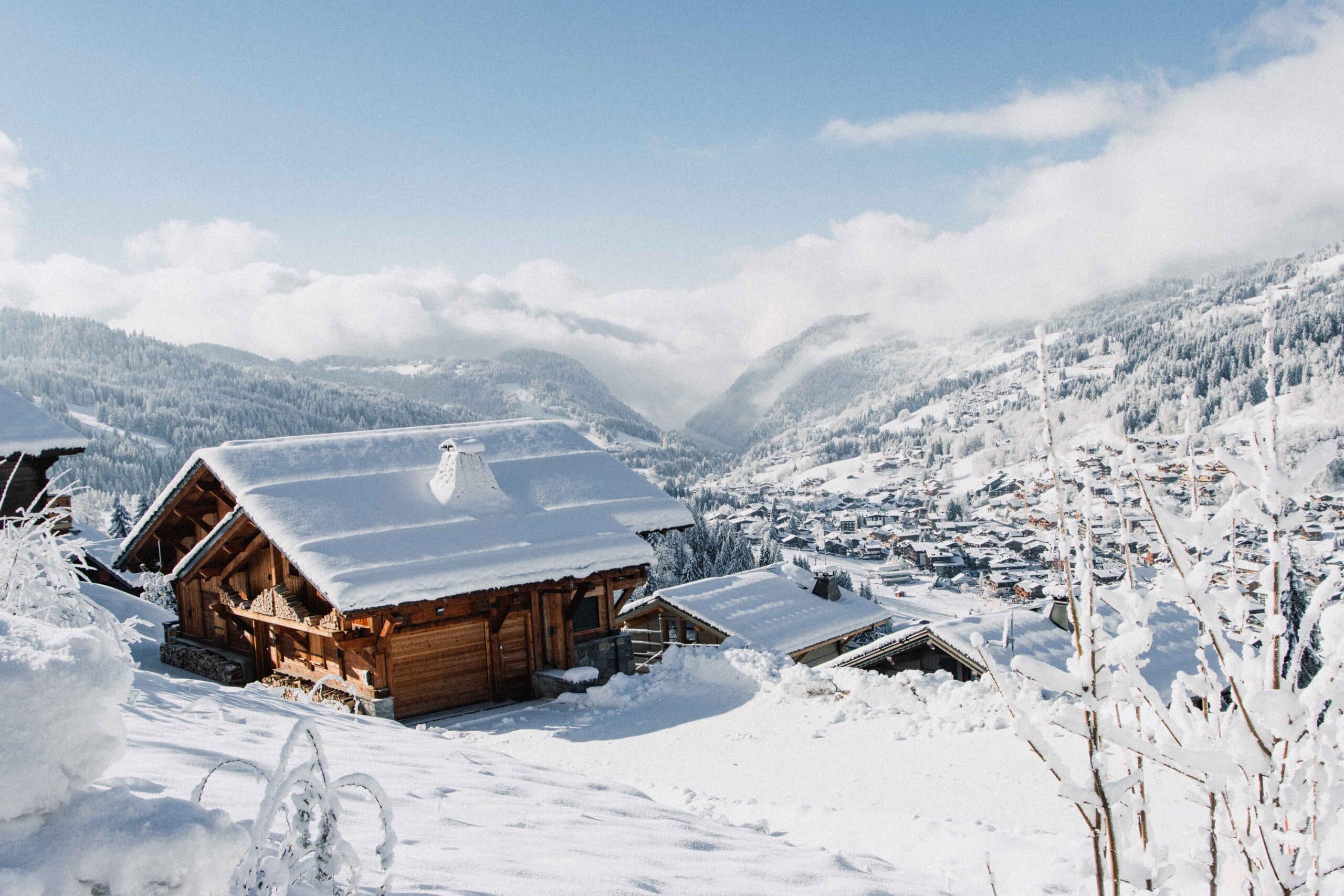
Les Gets Tourism meets Grosset Janin to talk about the specificities of habitat in Les Gets
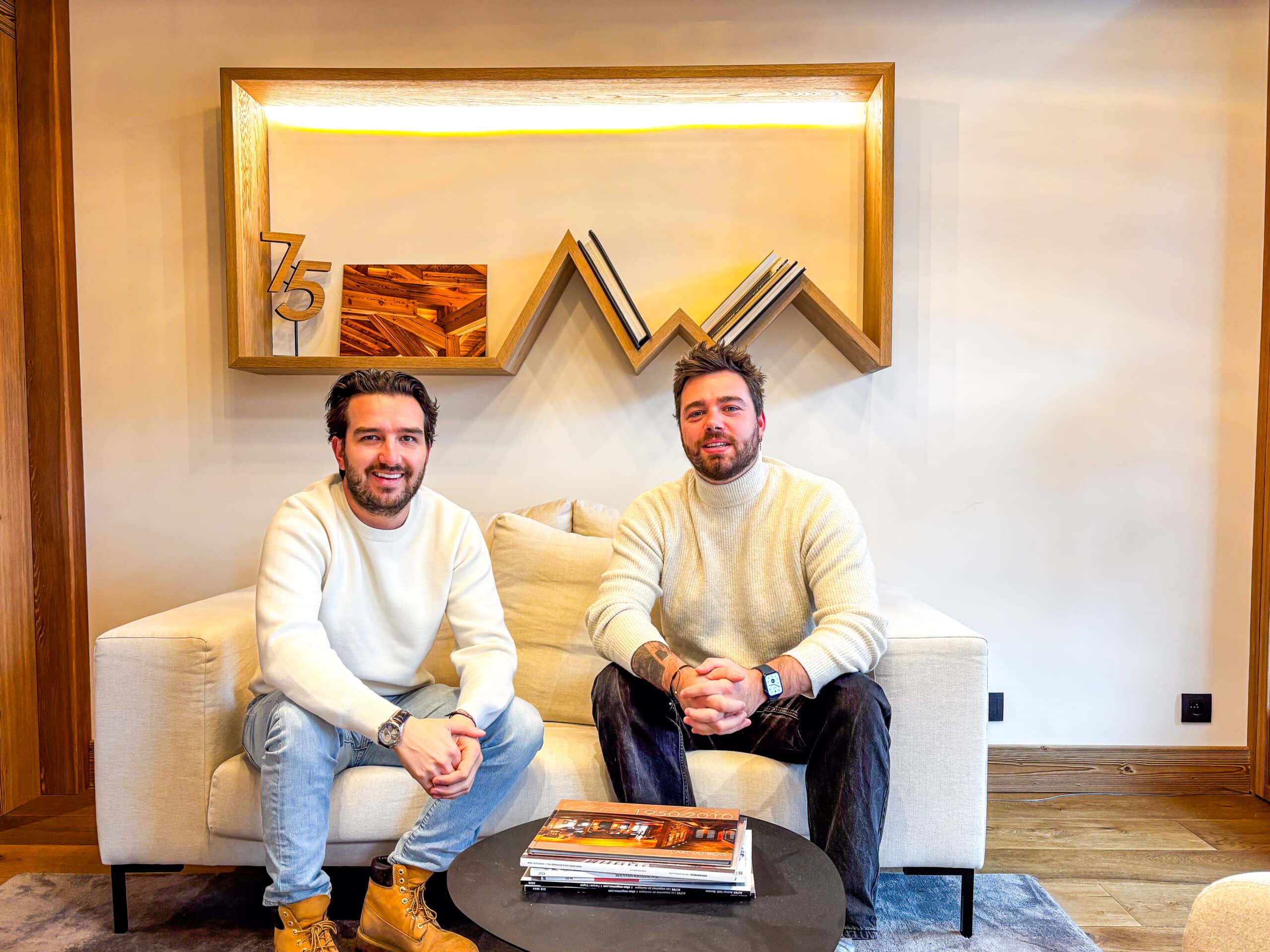
In your view, what are the specificities of the “Gets” habitat and what would be the distinctive elements?
“The ‘Gets’ habitat, like many resorts in Haute-Savoie, uses the post-and-beam construction system which forms the frame and structural skeleton of a chalet. Unlike the log-wall system that you find a lot in Switzerland and Savoy. In the commune of Les Gets, one can achieve a lot in terms of construction and combinations of materials (stone, wood, plaster…) It’s a true great playground both in terms of styles and materials used.
That gives us a nice architectural freedom provided we remain within the codes of the chalet with notably a rather high and majority proportion of wood.”
What gives a chalet in Les Gets its soul and unique style?
“Our fight at Grosset Janin is to build wooden chalets that respect the places, the energy consumptions as well as the materials used. We advocate wood in our chalet construction. Everything that is buried is in concrete and all the above-ground structure is made of wood whenever possible.
The soul of a chalet is rather created by our clients. On our side, we build the setting of the habitat but the notion of soul is created by our clients through the decoration side, and that gives birth to the living space.”
Today, how do you integrate in your constructions the aesthetic of used materials (stone, wood) and the need for modern comfort (insulation, large openings …)?
“In terms of insulation, we are governed by standards which regularly evolve. We are subject to an overall energy performance rating for the dwelling: typically, a glazed surface can be favourable or unfavourable in the energy rating of the dwelling depending on its exposure. We prefer large openings on faces of the dwelling exposed to the sun in order to maximise the thermal input of the dwelling.
We make sure to respect the post-and-beam construction which is the architectural tradition here, and we then modernise it thanks to the openings and the materials used.”
What materials are used today in constructing a chalet in Les Gets (use of local species …)?
“For our fir, spruce essences, we are BQS certified: wood quality of Savoy. All our fir woods are local and come from Savoie and Haute-Savoie. This wood is local, first extracted from the local forests, then processed in our sawmills in Bonneville and comes back to us. We are on a short circuit.
The wood is cut between 1000–1500m altitude and is then put back into its environmental context by being reused in station constructions located between 1000 and 1300m altitude. It’s important that the wood ages in its environment.
We also carry out constructions in Douglas rather in the Centre-France, Jura, Vosges.
Finally, larch is rather used in the Southern Alps.
Our frames are cut in Domancy and we work whenever possible with local craftsmen from Les Gets for the other trades present on our sites.”
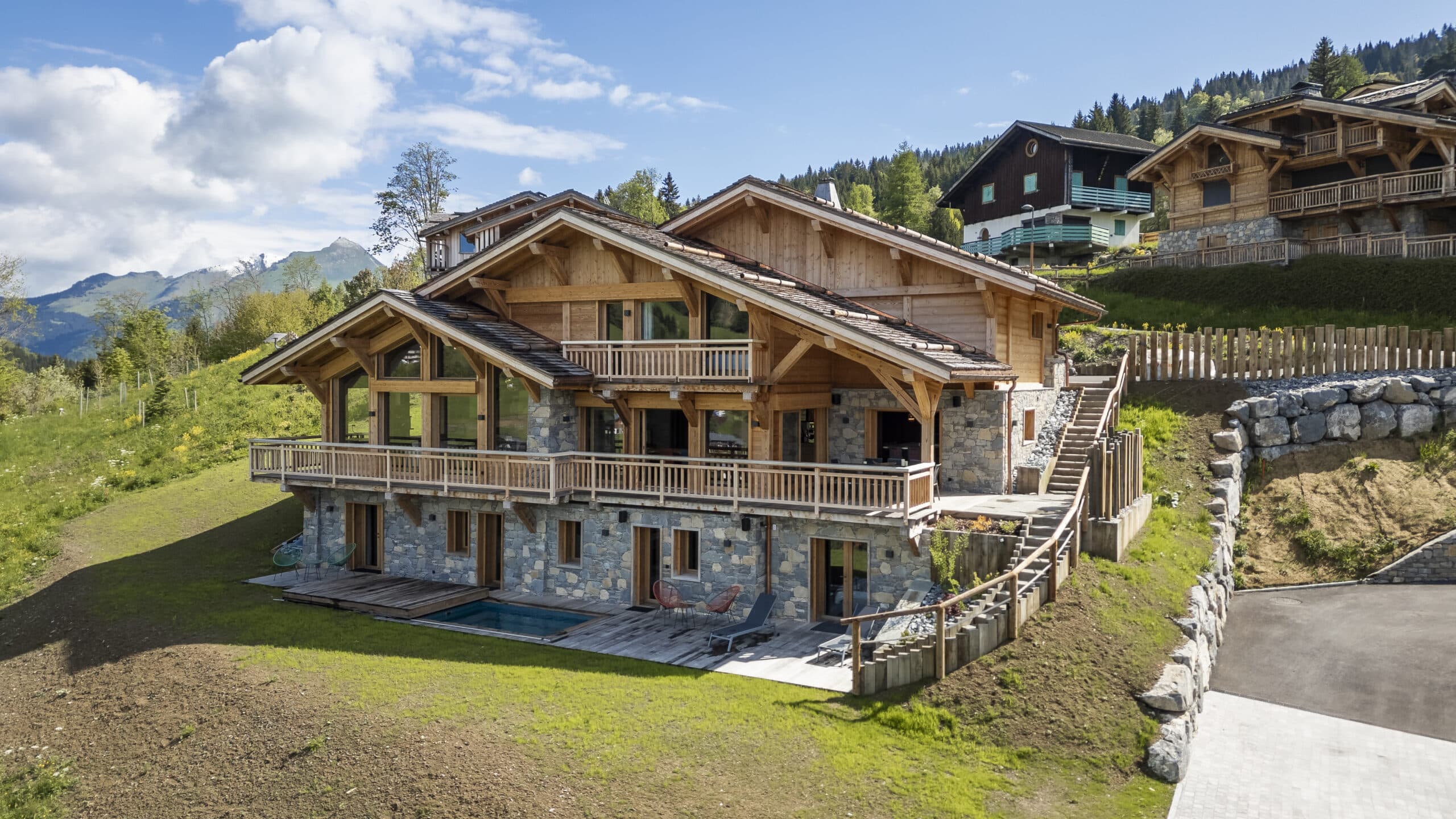
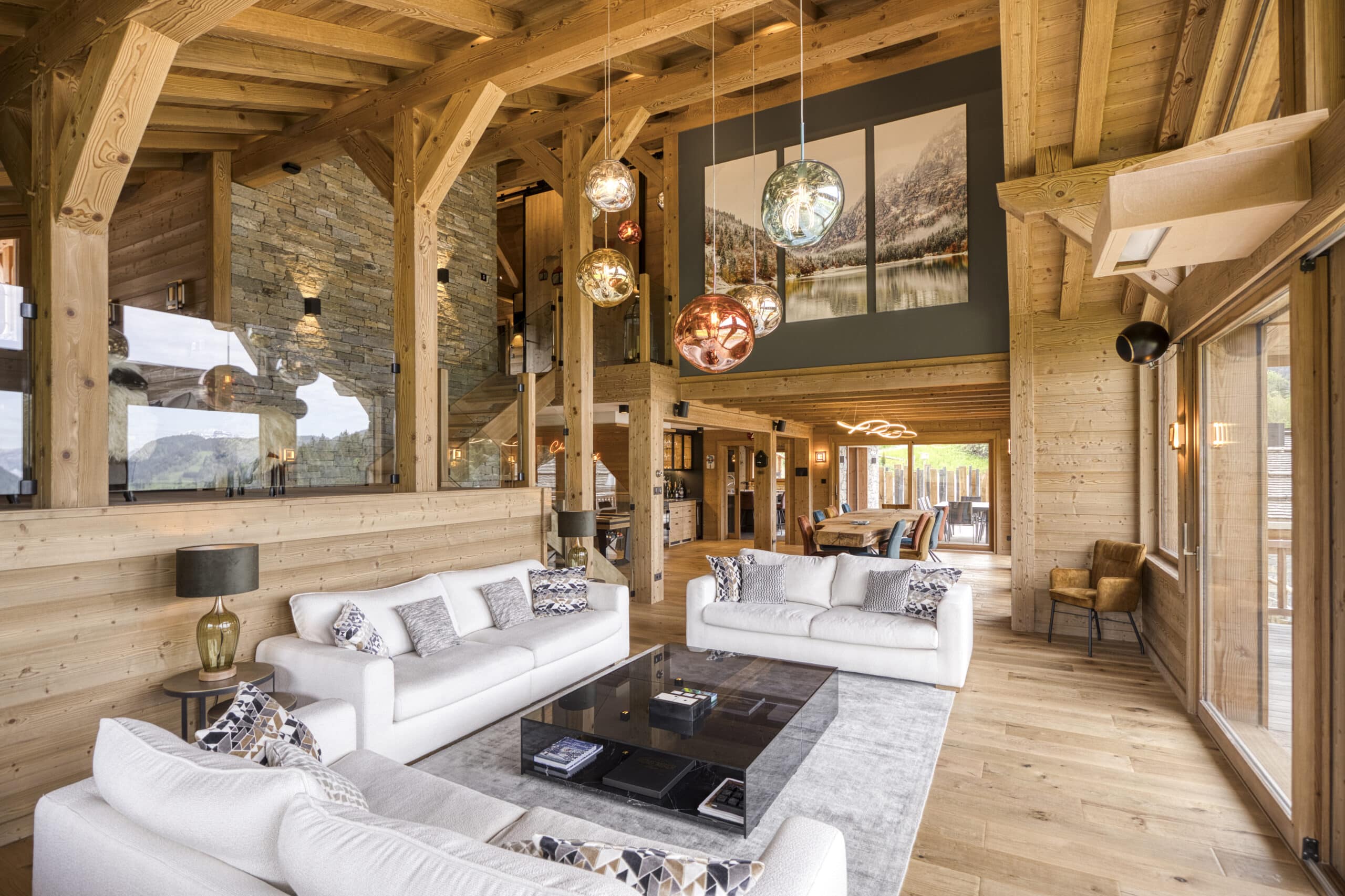
In the renovation of an old Savoyard farm into a modern accommodation, what is for you the biggest challenge today?
“The farms were built into the ground, without the standards and obligations of today in terms of waterproofing. The walls that are buried are, unfortunately, to be redone. We are often required either to rebuild other walls inside or to proceed with a “decaissement” (excavation) to redo the waterproofing and have a healthy base. It’s essential to look carefully at the foundations and the basis of a construction.
The advantage of the Savoyard farms lies in the beauty of their frame made with multi-centenary trees, it is a very rewarding element in the renovation of a farm and we keep these elements whenever possible.”
As a local builder in the commune of Les Gets, is there a message you would like to convey about the habitat in Les Gets?
“We are very happy with the station of Les Gets, it’s a beautiful playground. There is a true local anchoring on the part of our clients and which we observe on all our sites in Les Gets. We started in Les Gets 30 years ago with our very first chalet, Route des Chavannes. Today, it’s more than 30 years that we have been supporting our clients in construction, renovation but also interior layout projects.
Since then we have equipped ourselves with a study office, architects, we are also autonomous on the drawing and design trades.”
